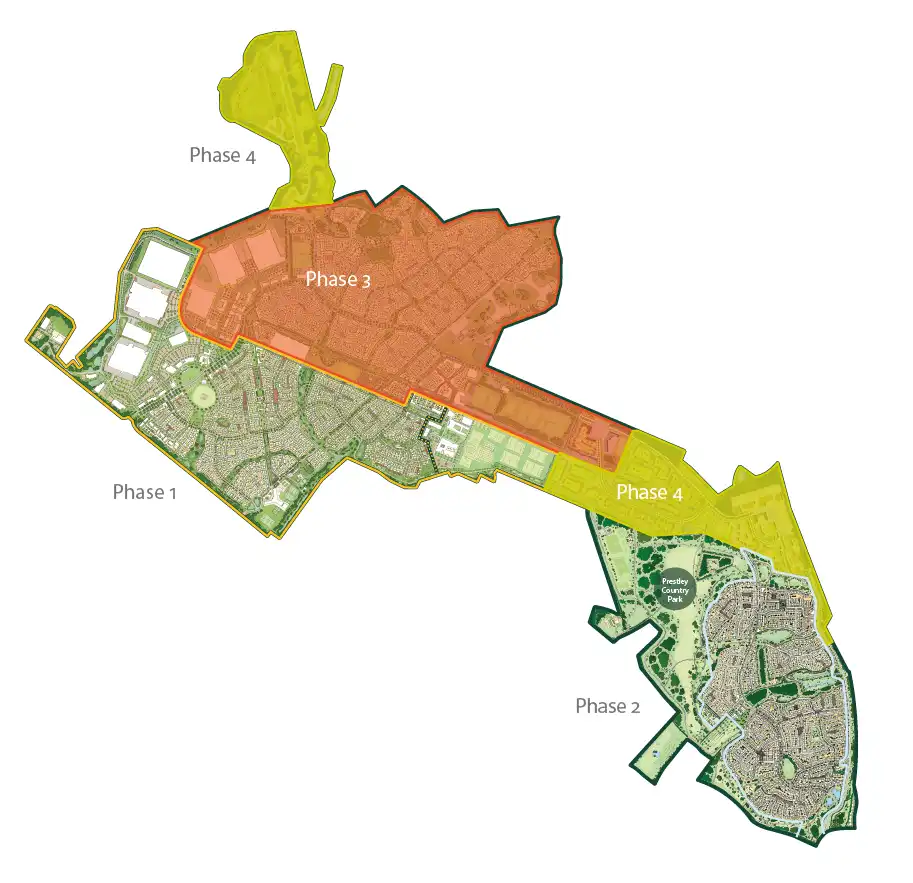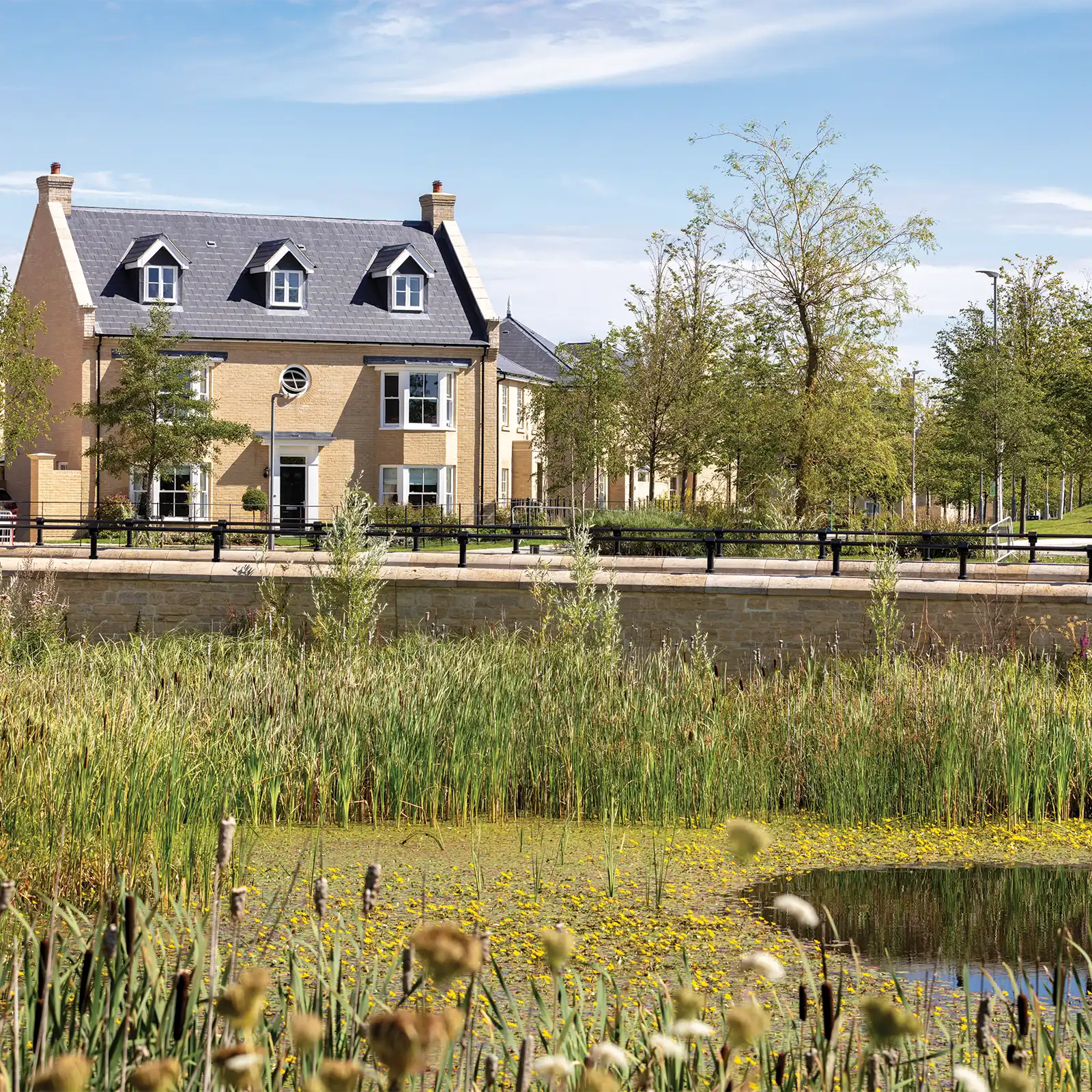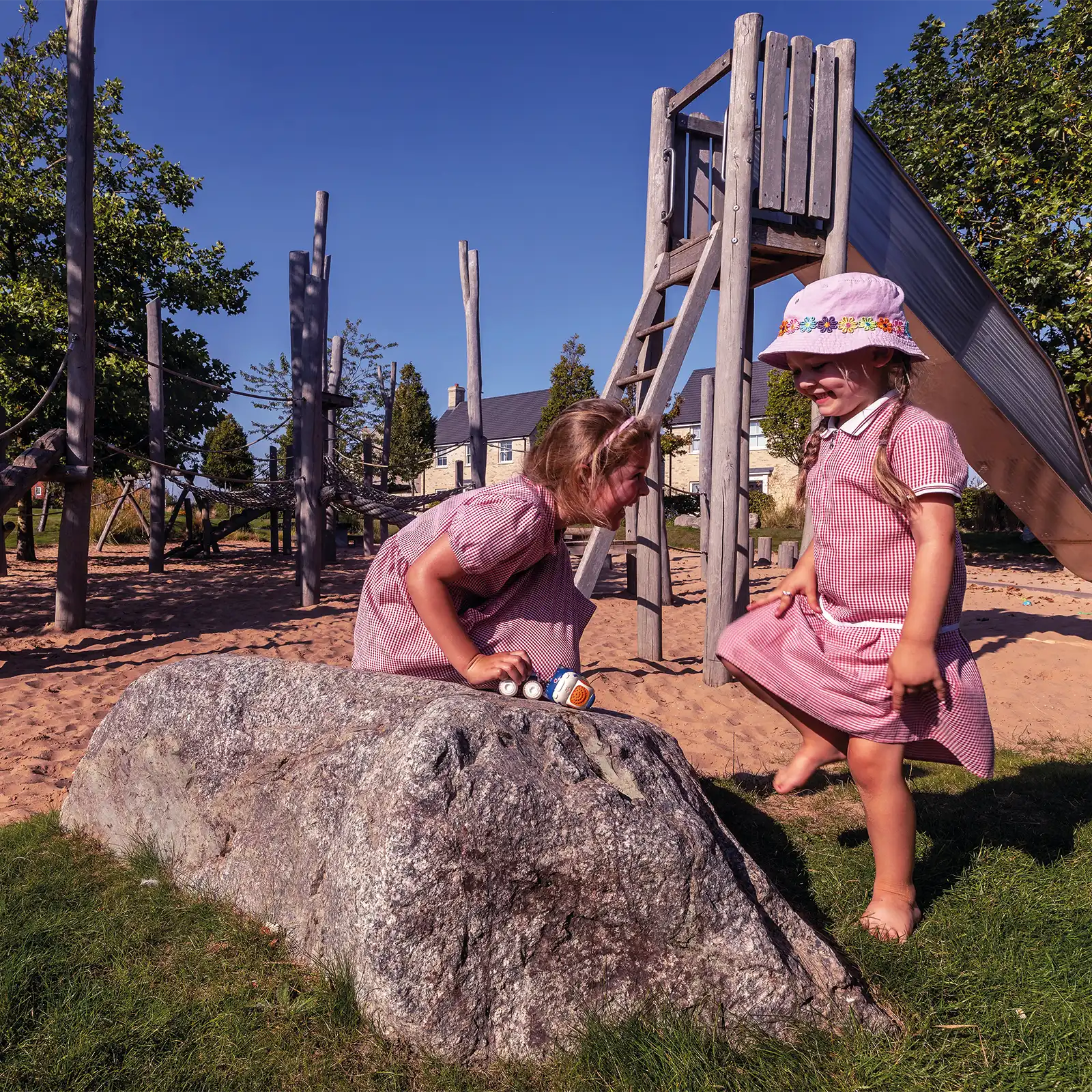The big picture /
The big picture
At Alconbury Weald, the environment is a priority. The landscape has been carefully thought through to create established green spaces for all. From pocket-parks and play areas to over 200 acres of woodland, green space has been designed with not only fun and leisure in mind, but also to enhance an abundance of natural habitats that support a wide range of wildlife.

Phase 1
- 1,700 homes.
- Primary school.
- Secondary school (opening to be confirmed) and SEND School (opening September 2024).
- Local centre with Co-op, nursery (coming soon), café.
- Pavilion community centre and cricket pitch.
- Garland Park, six play parks, woodland walks and cycle routes.
Phase 2
Phase 2 includes the Grange Farm development and Prestley Country Park:
- 1,500 homes, to be delivered as Grange Farm North (750) and Grange Farm South (750).
- Link road connecting Alconbury Weald to A141, and providing a link to future Rail Station.
- Local centre with shops and services.
- Primary school (subject to further discussion with Education partners).
Phase 3
(detailed design in progress)
- 2,000 homes.
- Community sports hub.
- ‘Town Centre’ Hub.
- Heritage area.
- Primary school.
- Runway Park and smaller park and woodland areas.


